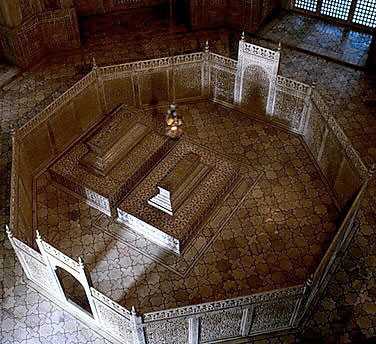Hasht Bihisht and the Central Chamber
© 2015 Armchair Travel Company - This page is for non-commercial
use ONLY!
![]()
![]()
Save as Microsoft Print
Word document

The central chamber of the mausoleum is an octagonal room. It is flanked on each wall by outer chambers that create a layout used frequently in Mughal architecture. This layout, referred to as the 'hasht bihisht', a nine-fold plan, was derived from Persian architectural precedents.

Two recessed arches on two stories define each of the white marble walls, with an expansive dome creating an atmospheric, echoing space.

The gleaming marble surfaces are decorated with inlaid calligraphy together with floral arabesques and motifs in colorful stones. Pierced marble screens, or jalis, allow light to filter into the chamber.

Surrounded by a marble screen, the cenotaphs of the Emperor and his wife lie in the centre of the room. Mumtaz Mahal's body was buried in the Taj Mahal after her death in 1631; Shah Jahan laid to rest at his wife's side in 1666 after a battle with fever us dysentery. The actual tombs lie directly below in the rather gloomy crypt. It would appear that original plans for the mausoleum did not include Shah Jahan's cenotaph, which was added after his death three decades later. This would explain the asymmetrical position of his cenotaph in an otherwise entirely symmetrical plan.

In Mughal times, the interior would have been swathed with embroidered awnings, with lavish carpets and copious cushions providing a comfortable environment for visitors. Combined with the flickering light of oil lamps that hung from the ceiling and the echoes from the dome, a truly spiritual atmosphere would have been created in which visitors could relax and meditate.